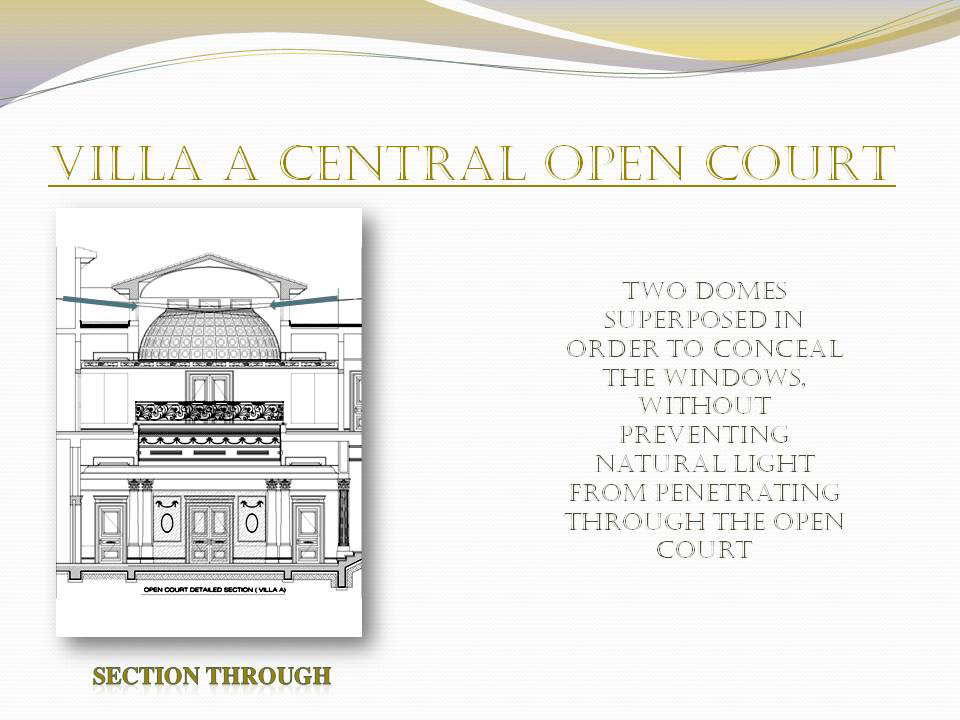Palace III
Six Buildings Complex
Six Buildings Complex
This VIP Palace Project is a Son's gift to his Mother.
It consists of five separate buildings, Two large scale villas, Villa A here presented, villa B, Ladies receptions Building, Gentlemen reception Building and Staff accommodations.
The Villa A was to be the actual residence to the owner, the Mother in this case, the Villa B was intended to the younger son, who according Arabic customs, shares then inherits, the parents residences.
I started the concept from the Central Hall, which is the heart of the villa. A lot of natural light is coming from the Roof Top windows, and penetrates discreetly, into the whole space. This effect is recreated artificially as well. By night, the aspect changes , to show a Clear Night Sky.
Of course this was all designed in a very complex way, so I made this presentation , in order to simplify the concept for a 70 years old lady.
It consists of five separate buildings, Two large scale villas, Villa A here presented, villa B, Ladies receptions Building, Gentlemen reception Building and Staff accommodations.
The Villa A was to be the actual residence to the owner, the Mother in this case, the Villa B was intended to the younger son, who according Arabic customs, shares then inherits, the parents residences.
I started the concept from the Central Hall, which is the heart of the villa. A lot of natural light is coming from the Roof Top windows, and penetrates discreetly, into the whole space. This effect is recreated artificially as well. By night, the aspect changes , to show a Clear Night Sky.
Of course this was all designed in a very complex way, so I made this presentation , in order to simplify the concept for a 70 years old lady.













